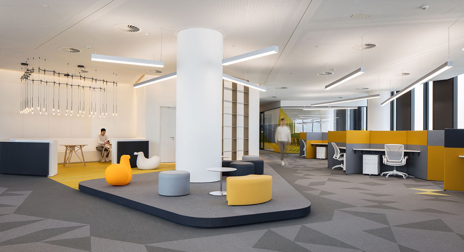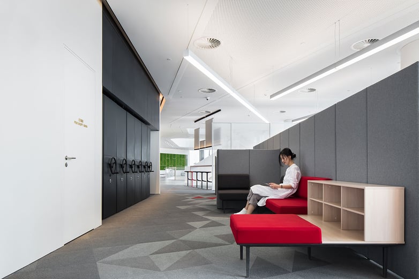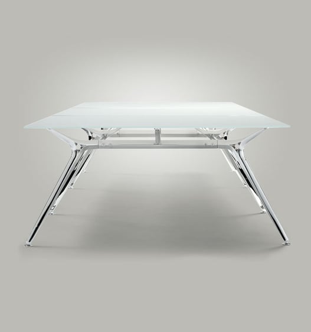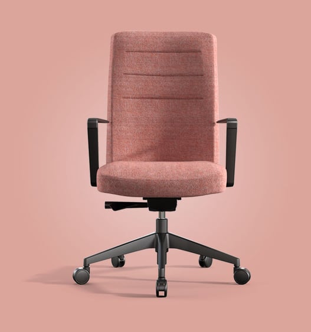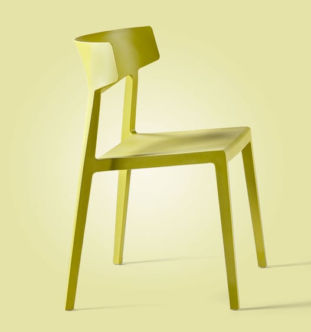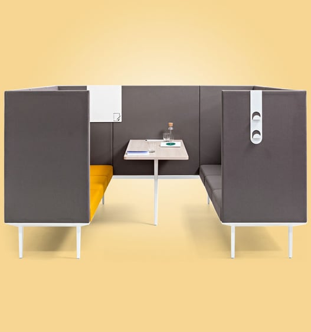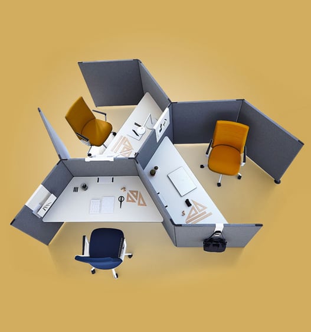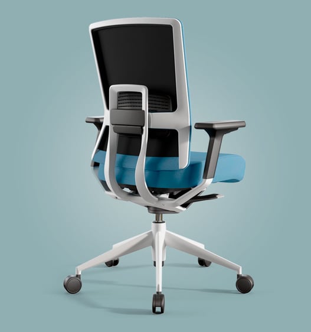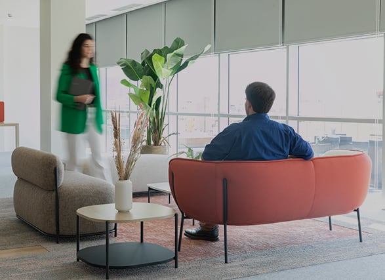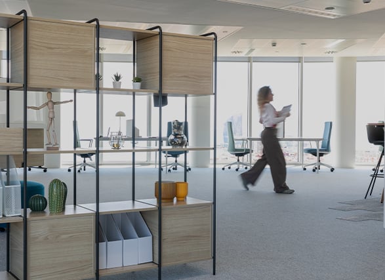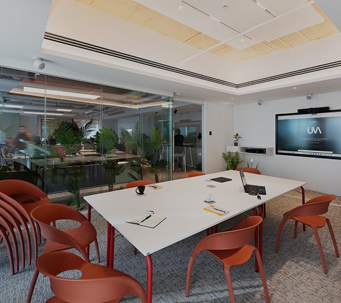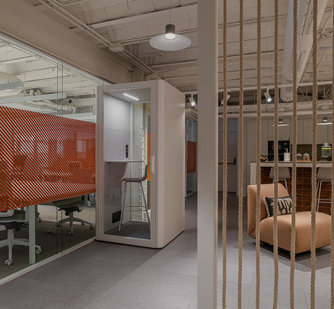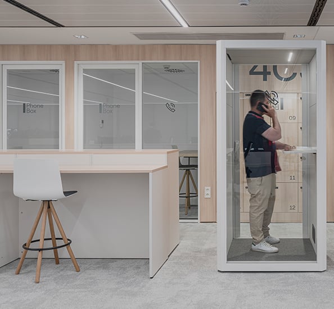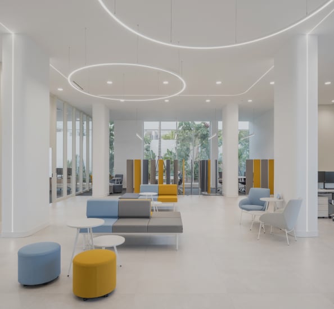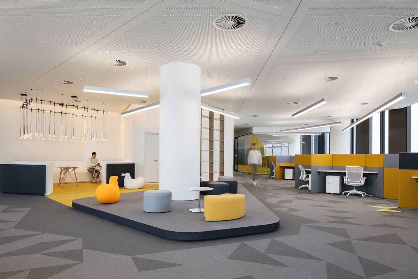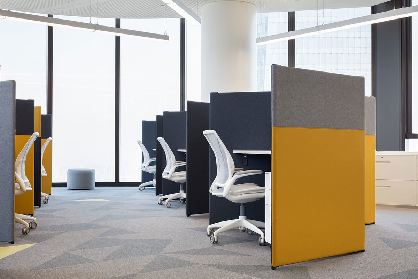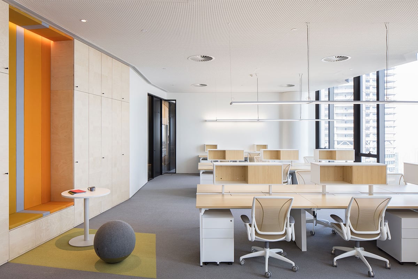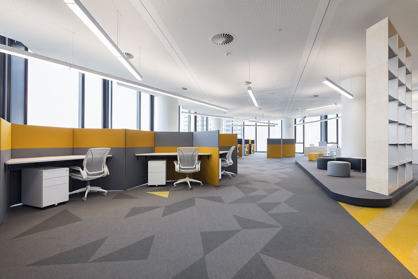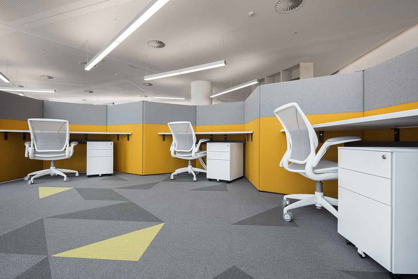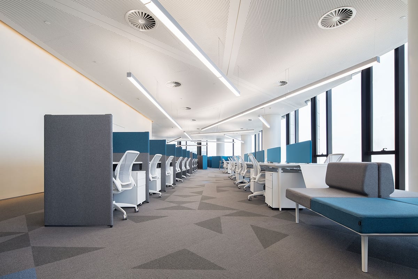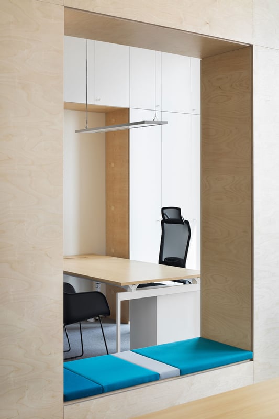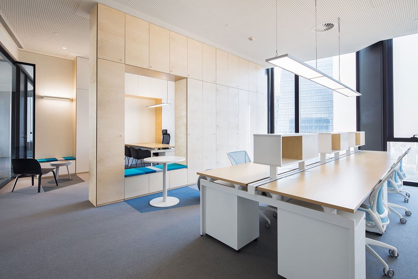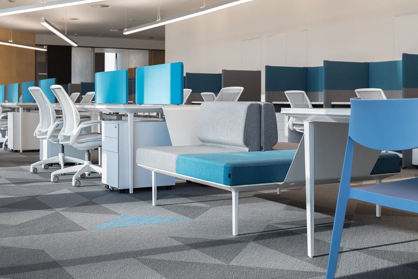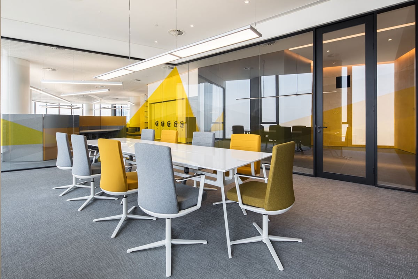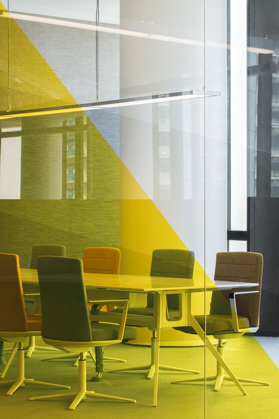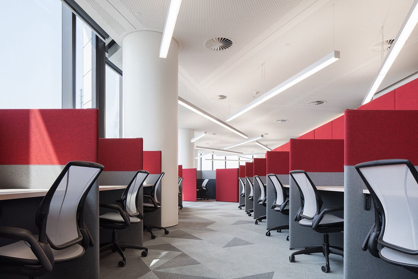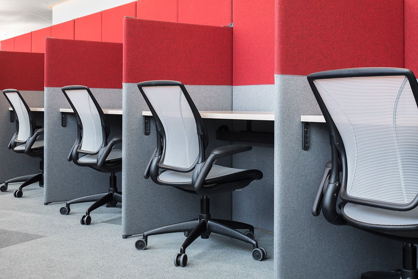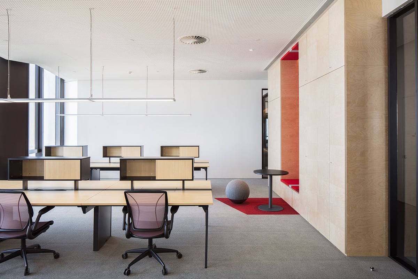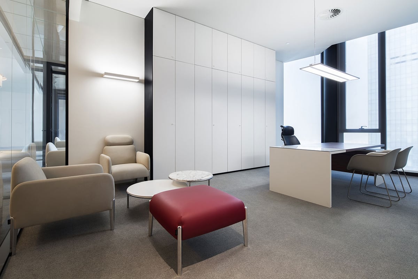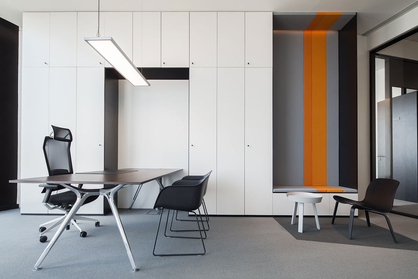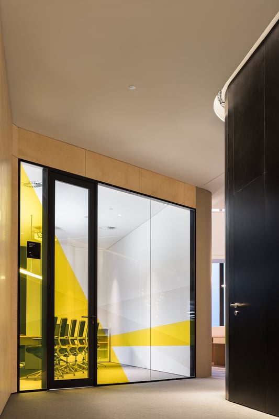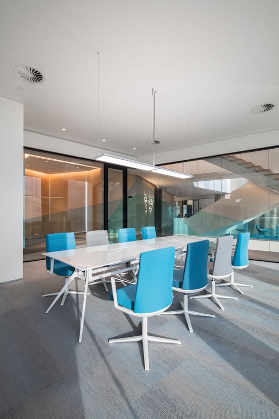About our privacy policy and the processing of personal data
This Privacy Policy explains what types of personal data ACTIU collects from its customers, contacts, suppliers, partners and job applicants, why it collects such data and for what purposes. By way of definition, personal data is any information that can be used to identify a specific person (a natural person). The personal data that you are going to provide us with will be included in a file owned by our company for the purposes and under the terms set out below.
This processing is subject to REGULATION (EU) 2016/679 OF THE EUROPEAN PARLIAMENT AND OF THE COUNCIL of 27 April 2016 on the protection of individuals with regard to the processing of personal data and on the free movement of such data and on the free movement of such data.The data controller is responsible for the processing of your personal data in accordance with the European Data Protection Act and the Council Regulation of 27 April 2016 on the protection of individuals with regard to the processing of personal data and the free movement of such data and repealing Directive 95/46/EC (General Data Protection Regulation), as well as the Organic Law 3/2018, of 5 December, on the Protection of Personal Data and the guarantee of digital rights and its implementing regulations, in the event that the data in question refers to Spanish citizens.
Controller of the processing of your personal data
The party responsible for processing your personal data is ACTIU BERBEGAL Y FORMAS, S.A. (ACTIU).
Address: Parque Tecnológico Actiu, Autovía CV-80, salida Onil-Castalla, 03420 Castalla (Alicante).
TAX ID: A03137874.
Telephone: +34 966 560 700
You can contact the Data Protection Delegate for any question related to the processing of your personal data at the following address: lopd@actiu.com
What types of personal data does ACTIU collect?
ACTIU collects the data strictly necessary to manage the relationships established with its clients, contacts, suppliers and collaborators. In any case, the data collected will be appropriate and not excessive, being limited to what is necessary in relation to the purposes for which they are processed, and will be processed fairly and lawfully, and with due care.
The type of information we may collect will depend on the type of relationship ACTIU has with each user. In general, the most common categories are as follows:
- Contact information: name, aliases and email address.
- Organisation and contact information, in the case of corporate members.
- User content: content of communications with the System Administrator, questions and suggestions.
- Device and browser information, such as network and connection information (including Internet Service Provider [ISP] and Internet Protocol [IP] addresses), device and browser identifiers and information (including device, application or browser type, device and browser type, device and browser information).(including device, application or browser type, version, plug-in type and version, operating system, user agent, language and time zone settings, and other technical information), cookie identifiers and information, and similar data.
- Location data, such as the location of the user's device.
- Demographic information, such as country and language preference.
- In the case of job applications, information about the candidate (identification and contact details, education and professional experience).
Purposes of processing personal data. What may we need your personal data for?
If we collect your personal data, we may need it for various reasons and depending on ACTIU's activities, including the following:
- Web forms
The personal data you provide us with through the forms provided on the website or any other means of contact will be processed in order to deal with your queries and requests. When necessary, we will forward your request internally to the corresponding department for its correct management.
We will use your data to send you communications of interest if you have subscribed to our newsletter, communication of events, offers or any other type of service provided by ACTIU.
Legitimation: The legal basis for the processing of your data is the consent deemed to have been granted by providing us with your data and accepting this privacy policy.
- Clients
The personal data that you provide us with when you maintain relations as a customer of ACTIU will be processed for the following purposes: customer management, product sales, order processing, fulfilment of tax and accounting obligations, sending quality questionnaires and sending communications of interest. In this sense, the data provided by contact persons in companies that are necessary to maintain the relationship are also included in this group of interested parties.
Legitimation: The legal basis for the processing of your data is the existence of a contractual relationship and the legitimate interest of ACTIU to send you communications of interest in relation to its commercial prospecting activity to generate new business opportunities and customer loyalty, as well as to improve its services.
- Suppliers
The personal data you provide us with when you maintain collaboration relations and/or as an ACTIU supplier will be processed for the general management of suppliers (supplier registration, contract management, orders and payments, etc.), for the fulfilment of tax and accounting obligations, and to maintain a database of contacts for future contracts and/or collaborations.
Legitimation: The legal basis for the processing of your data is the existence of a contractual relationship.
- Competitions and events
The personal data you provide when you register for a competition or event will be processed for the purposes of managing the event (registration, participation, voting, raffles, event logistics, publication of information and images and related activities), and for sending information related to the event or communications about the event or related activities.The personal data you provide when you register for an event or competition will be processed for the purposes of managing the event (registration, participation, voting, prize draws, event logistics, publication of information and images and related activities), and for sending you information related to the event or communications about future events and activities of interest. Please note that if you register to participate in an event, ACTIU may share basic information about participants (name, company and email address) with other participants in the same event for the purposes of communication, exchange of ideas and networking. ACTIU is not responsible for the use of such data by these persons or companies and they must ask for your consent depending on the use they want to make of it, as well as inform you of their own personal data protection policy.
Legitimation: The legal basis for processing your data is the consent you give us when you register for the competition or event and ACTIU's legitimate interest in keeping you informed about it.
In these cases, a specific privacy policy may be established depending on each event, which will be informed at the time of registration.
- Questionnaires and surveys
ACTIU may invite you to participate in questionnaires and surveys. These questionnaires and surveys will generally be designed in such a way that they can be answered without adding any personal data. If you nevertheless provide any personal information in a questionnaire or survey, ACTIU may use it to improve its products and services.
Legitimation: The legal basis for processing your data is the consent you give us when you complete the survey or questionnaire and ACTIU's legitimate interest in improving its products and services.
- Registration of access and visits
In order to access the facilities of the ACTIU GROUP companies, we may ask you to identify yourself in the access register. The purpose of the processing of your data is to carry out a control of visits and the management of external personnel with access to the buildings. During your visit, images may be taken that will be used to document the visit or event, as well as to give it visibility through our own channels (RRSS, website or various media).
Legitimation: The legal basis for the processing of your data is the legitimate interest of ACTIU for access control and security of its facilities, as well as the record of activities and its promotion.
- Video surveillance
ACTIU has a closed circuit of video surveillance cameras. The purpose of the processing of your image is the video surveillance and security of its facilities.
Legitimation: The legal basis for the processing of your data is the legitimate interest of ACTIU for the security of our facilities.
At ACTIU we will treat your personal data with absolute confidentiality, undertaking to keep them secret and guaranteeing our duty to safeguard them by adopting all necessary measures to prevent their alteration, loss, inappropriate loss, unauthorised processing or access, misuse, access, disclosure or destruction, in accordance with the legal obligations that apply to us as the parties responsible for the processing of your personal data. To protect this personal information, we take reasonable precautions and follow industry best practices.
- Job applications
The information you provide to us when you apply for a job offer or submit a curriculum vitae (CV) will be processed for the following purposes:
- Personnel selection during the processes that the company keeps open.
- Maintaining a file with information on the professional profiles of candidates to provide services in our company in the event that a new vacancy arises.
- Formalisation of an employment contract.
Legitimation: The legal basis for the processing of your data is your own consent, which is granted by sending your CV and accepting the privacy conditions.
- Ethical channel
The personal data you provide us with through the form provided in the Ethics Channel or through a complaint filed with the company by any other alternative means (e-mail, post or personal interview) will be processed for the purpose of managing the investigation procedure.
Retention of your data
The data will be kept, in the case of customers or suppliers and their employees, for the duration of the contractual relationship and, subsequently, for the legal periods established by law for the prescription of contractual obligations, as well as for matters related to accounting and tax legislation. In all other cases, the data will be kept in accordance with the conditions established in the collection, for the time necessary to achieve the purpose for which they have been processed or until you withdraw your consent, object to the use of the data or inform us that you wish to delete them from our database.
In the case of images captured by our video surveillance systems, these images will be kept for a maximum period of one month.
In the case of sound, video and other images, they may be retained for educational, informational and/or promotional reasons (internally and externally) for a longer period of time, especially if they have been published on portals, networks or other media. In such a case, personal data will be limited to that strictly necessary for the maintenance of such information.
Disclosure
We may disclose your personal information if we are required to do so by law or if you violate our terms of service.
Where your consent is required to disclose your personal data to third parties, we will inform you on the data collection forms about the purpose of the processing, the data to be disclosed and the identity or business sectors of any potential recipients of your personal data.
Data processing by third parties
We inform you that ACTIU's service providers may have access to your data when it is necessary for the management of the services provided or contractual relations established with ACTIU, as well as for the maintenance of its systems (financial institutions, data storage, computer support and systems maintenance, legal, tax or accounting consultancies). Some of these companies may be located outside the European Union, so we will ensure that these suppliers comply with the guarantee requirements demanded by the applicable regulations on personal data protection. If you would like to request information about the suppliers with access to your data, you can contact us at lopd@actiu.com.
In the event that you contact us through one of our forms or through third parties (architectural portals, etc.), either to request information of any kind or to purchase any of our products or services, in order to answer your questions or analyse the needs raised in a personalised manner, we may respond directly or through the members of our network of distributors or collaborators in your place of residence, to whom we will send your data for this purpose.
All the entities referred to in this section will use this data for the same purposes and subject to the same conditions specified in this Privacy Policy.
ACTIU undertakes to maintain the confidentiality of the personal data provided, as well as to apply the security measures provided for in Spanish and European legislation, and to require third parties to whom the data is communicated to adopt identical measures.
Location of the information
All personal data related to the organisation and management of events are stored in secure computer applications and servers, as well as in specific electronic folders accessible only to authorised persons. ACTIU systems and servers are password protected and require an authorised username and password for access. Information is stored securely to safeguard the confidentiality and privacy of the data it contains. Paper documents are kept in secure cabinets or files.
In addition, all persons handling personal data within the ACTIU sign a confidentiality statement.
User rights
Your rights as a user in relation to the personal data you have provided to us (commonly known as ARCO-POL rights) are as follows:
- Access: you may consult your personal data included in ACTIU files.
- Rectification: you may modify your personal data when it is inaccurate or inadequate, or request the completion of such information when it is incomplete.
- Deletion: you may request the total or partial deletion of your personal data.
- Opposition: you may request that your personal data not be processed, although we may continue to process your data if we have legitimate grounds for the processing to override your privacy interest.
- Restriction of processing: you may request that we restrict the processing of your data when: (i) the accuracy of your data is being challenged; (ii) the processing is lawful but you object to the erasure of your data; (iii) we do not need to process your data but you need it for the exercise or defence of claims; (iv) you have objected to the processing of your data while we verify whether the legitimate grounds for processing override your legitimate grounds.
- Portability: you may receive a copy of the personal data you have provided to us in electronic form, as well as to transmit it to another entity without hindrance from us.
- Withdrawal of consent: you may withdraw your consent at any time without affecting the lawfulness of the processing.
These rights differ depending on the local data protection laws in each country, state or territory. However, they may include more or less of the above rights.
If you believe that ACTIU is not processing your personal data in accordance with the requirements specified in this Privacy Policy or in the applicable data protection legislation, you may lodge a complaint with the Spanish data protection authorities (Agencia Española de Protección de Datos).
Links to other websites
Our website or any of our social media posts may contain links to websites external to our company. In these cases, ACTIU is not responsible for the privacy policies or the content of such sites. We recommend that you carefully read the privacy policies of such websites and social media sites.
Changes to the Privacy Policy
We reserve the right to modify this Privacy Policy at any time and without prior notice, especially due to possible changes in regulations, jurisprudence or the criteria followed by the competent authority or the Spanish Data Protection Agency, so it is advisable to visit it regularly. Changes and clarifications will come into effect immediately upon publication on the website. If we make material changes to this policy, we will notify you here that it has been updated.
Questions and contact information
If you have any questions or concerns, you may contact us through any of our communication channels.
However, to exercise your ARCO-POL rights or to register a complaint, you can contact our dpo at lopd@actiu.com, or by post to ACTIU BERBEGAL Y FORMAS, S.A., Parque Tecnologico Actiu, Autovia CV.80 - Salida Onil-Castalla P.O.BOX, 11, 03420 Castalla (Alicante).
Cookies policy
You can visit our cookie policy here
Date of last update: February 2023
APPLICATIONS FOR SELECTION PROCESSES
Maintenance of your data
The data will be kept for a maximum period of 2 years from its incorporation into our database or from its last update or modification carried out or requested by the candidate, being subsequently deleted or unusable in its servers as far as the security and data management system allows it. We inform you that you can update or modify your CV in our database at any time by re-entering it or informing us in writing.
Data processing by third parties
We inform you that ACTIU's service providers may have access to your data when it is necessary for the management of the services provided or contractual relations established with ACTIU, as well as for the maintenance of its systems (data storage, computer support and systems maintenance, legal, tax or accounting consultancies, transport companies or travel agencies). Some of these companies may be located outside the European Union, so we will ensure that these suppliers comply with the guarantee requirements demanded by the applicable regulations on personal data protection. If you wish to request information about the suppliers with access to your data, you can contact us at lopd@actiu.com.
All the entities referred to in this section will use this data for the same purposes and subject to the same conditions specified in this Privacy Policy.
ACTIU undertakes to maintain the confidentiality of the personal data provided, as well as to apply the security measures provided for in Spanish and European legislation, and to require third parties to whom the data is communicated to adopt identical measures.
Acceptance of the privacy policy
Submitting your CV or your application for any of the positions published on our website implies that you have read, understood and accept ACTIU's privacy policy, giving your consent for Actiu to process and transfer your personal data according to the conditions indicated in this Policy. To this effect, if you use our web portal, you must tick the acceptance option before sending your CV and/or application. In case of delivery or remission by other means, this Privacy Policy will apply to you, informing you that you can make use of your rights as informed in the point "User rights".
We inform you that your refusal to provide the required data or your non-consent to the use of the same in accordance with this policy will prevent us from processing your application.
ETHICAL CHANNEL
Maintenance of your data
The data that are processed when a complaint is filed through the Ethical Channel or any other alternative method may be kept in the information system only for the time necessary to decide whether to initiate an investigation into the facts reported. In any case, if three months have elapsed since the receipt of the communication without any investigation having been initiated, they must be deleted, unless the purpose of their retention is to leave evidence of the operation of the system. If, in fact, the aforementioned possibility of conservation is chosen, the Head of the Internal Information System shall report on the appropriateness of leaving the aforementioned evidence, adopting all the custody measures that may be appropriate. In these cases, the user may not exercise his or her right of opposition and suppression.
In any case, the personal data relating to the information received and to internal investigations shall be kept for the period necessary, although the data may not be kept for a period of more than ten years under any circumstances.
Persons entitled to access your data
Access to the personal data contained in the Internal Information System shall be limited, within the scope of their powers and functions, exclusively to the following persons:
- The person in charge of the Internal Information System and whoever manages it directly.
- To the Head of HR or the duly designated competent body, only when disciplinary measures may be taken against an employee.
- To the Head of the legal services of the entity or body, if legal action should be taken in relation to the facts described in the communication.
- To the persons in charge of processing that may be appointed.
- To the data protection officer.
- To the professionals designated by the Head of the Internal Information System who serve as support for the correct processing of complaints.
In the aforementioned cases, the corresponding document offered by the administrative body shall be signed, regulating the status of data processor of the aforementioned authorised persons.
However, the processing of the data by other persons or even the communication to third parties shall be lawful when necessary for the adoption of corrective measures in the entity or the processing of the sanctioning or criminal proceedings which, as the case may be, may be applicable.
Personal data that are not necessary for the knowledge and investigation of the actions or omissions reported shall not be processed and, where appropriate, shall be deleted immediately.
Processing of data by third parties
Persons entitled to access your data
We inform you that ACTIU's service providers may have access to your data when it is necessary for the management of the services provided or contractual relations established with ACTIU, as well as for the maintenance of its systems (data storage, computer support and systems maintenance, or legal advice). Some of these companies may be located outside the European Union, so we will ensure that these suppliers comply with the guarantee requirements demanded by the applicable regulations on personal data protection. If you would like to request information about the suppliers with access to your data, you can contact us at lopd@actiu.com.
All the entities referred to in this section will use this data for the same purposes and subject to the same conditions specified in this Privacy Policy.
ACTIU undertakes to maintain the confidentiality of the personal data provided, as well as to apply the security measures provided for in Spanish and European legislation, and to require third parties to whom the data is communicated to adopt identical measures.
Disclosure
We may disclose your personal information if we are required to do so by law or if you breach our terms of service.
Acceptance of privacy policy
By submitting a complaint through ACTIU's internal reporting system, you agree that you have read, understood and accept ACTIU's privacy policy, giving your consent for ACTIU to process and disclose your personal data in accordance with the conditions set out in this Policy. To this effect, if you use our web portal, you must check the acceptance option before sending your complaint. In case of delivery or referral by other means, this Privacy Policy will apply to you, informing you that you can make use of your rights as reported in the section "User rights".
We inform you that your refusal to provide the required data or your non-consent to the use of the same in accordance with this policy will prevent us from processing your request.
In relation to the Data Controller, Purposes and legitimacy for processing, User Rights and Changes to the Privacy Policy, we refer you to the general part of the ACTIU Privacy Policy.
Date of last update: May 2025
